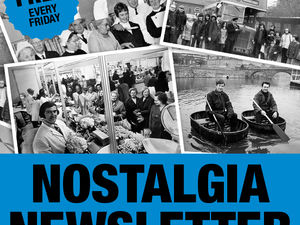See inside the stunning Georgian home in Shropshire that could be yours for £1.1 million
Vaulted ceilings, regency columns and a fairytale helical staircase. Some homes were made to be adored.
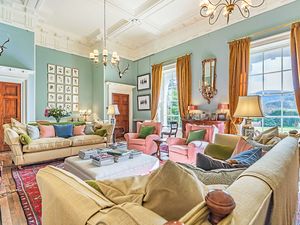
Old Rectory House is a beautiful Georgian property occupying a prime position in the desirable town of Church Stretton, nestled at the foot of the Long Mynd and enjoying fine views of the Stretton Hills.
It is on the market with Savills with a guide price of £1,195,000.
The house is located on Burway Road, with easy access into town and the Long Mynd which offers excellent walking and cycling opportunities. Church Stretton provides a range of local amenities including a wide selection of shops, post office, delicatessen and organic food shop, a bakery, butchers, cafes, independent clothes shops and antique shops.
The town has a number of public houses, bars and eateries and many clubs providing activities such as bowling, tennis and a renowned golf club.
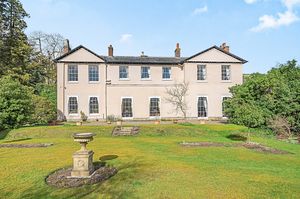
Church Stretton is known for its highly regarded primary and secondary schools, leisure centre and swimming pool.
The property is believed to date from the second half of the 18th century. From 1749 to 1807, the Rector was Rev John Mainwaring who wrote Handel’s first biography which was published in 1760.
The house was remodelled in around 1810-1830 incorporating the Regency columns and carved wood upper sash hoods on the ground floor external windows.
Old Rectory House is an immaculately presented home. The property has been painstakingly restored retaining classic period features including a columned portico entrance, a beautiful helical staircase, original oak flooring and sash windows with shutters, presenting stylish living which flows well across two floors. The principal rooms are stunning, boasting high ceilings, fine moulded cornices, dado rails and panelled doors.
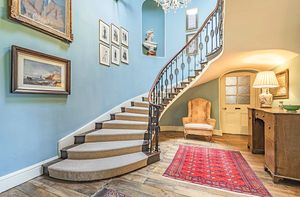
The front door opens into the entrance hall with original stone flooring and a vaulted ceiling. Further on, the sweeping staircase rises to the first floor.
The drawing room has magnificent ceiling plasterwork, tall sash windows overlooking the garden and Rectory Field beyond, and a marble fireplace inset with a cast iron multi-fuel stove.
The music room features built-in bookcases, decorative plasterwork, ceiling rose and a wood-burning stove. A lovely feature is the butler’s pantry, with fitted cupboards and units, which links the reception rooms making it a wonderful addition when entertaining.
The kitchen has a fine outlook to Ragleth Hill and is well equipped with a range of fitted units with quartz worktops, Rangemaster cooker with extractor above, electric hob and a utility room with further units and a sink. The boot room has lovely panelled walls and links the hall to the music room. A WC completes the ground floor accommodation.
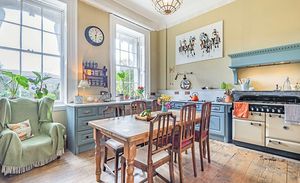
The curved staircase rises to a half landing, where it divides. One branch leads to the west landing, off which there is a large double bedroom with fireplace, a separate bathroom and a further bedroom.
The other branch of the staircase leads to the remaining bedrooms, including the spacious principal bedroom with an en-suite bathroom and separate shower, a charming double bedroom with lovely views and a family bathroom. There is a further double with an en-suite shower room with double sinks. This room also has a door providing access to the other part of the house. From the top of landing there is a laundry store room.
Old Rectory House boasts ample and impressive, dry cellarage which is accessed externally, comprising three rooms with vaulted ceilings including a classic wine store.
The property is approached via a private road, through wooden gates to a large gravelled parking area. A path leads to the large, south-facing terrace overlooking the landscaped garden which extends to approximately 0.45 acres. From the terrace, steps lead to the lawn and to a charming garden room with lighting and power.
An arch in the yew hedge leads to the orchard with an area of woodland beyond, along with a useful large garden store shed. There is also an additional timber store.



