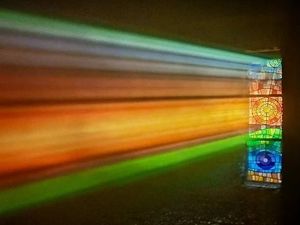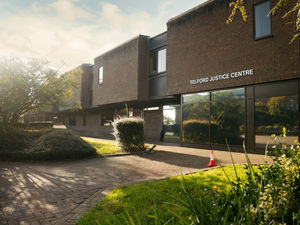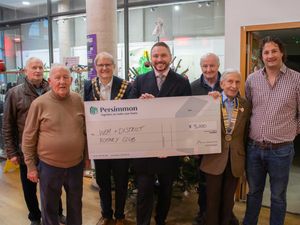Turreted castle-like property near the Staffordshire/Shropshire border hits the market
An iconic castle like residence with Shropshire views to the Welsh Hills and around eight acres of land has been listed for sale.
Tinkers Castle in Seisdon, between Wolverhampton and Bridgnorth, has hit the market for offers in the region of £750,000 with Berriman Eaton estate agents.
The property's name is believed to come from the original Tinkers (metalworkers) who occupied a cave as their home on the "stunning sandstone escarpment". This now forms a lower-level boiler room within the turreted house above.
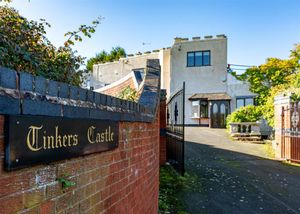
Situated in a secluded village setting, close to the Shropshire/Staffordshire border, Tinkers Castle is approximately eight miles from Wolverhampton and Stourbridge, nine miles from Bridgnorth, and 15 miles from Telford. The property also borders the Staffordshire Way - a 92 mile footpath spanning the County.
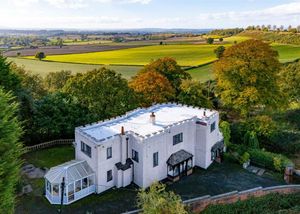
The unique house offers around eight acres of adjoining gardens and ancient woodland as well as a large steel-framed barn that is ideal as a large storage area or workshop.
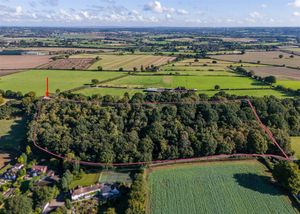
The listing says: "This bespoke detached home enjoys a most private location with far-reaching views in all directions. From a gated entrance, the property is approached through the front entrance porch with a front door opening into a spacious reception hall."
The first floor comprises a turning staircase to the first floor bedrooms with an cupboard under the stairs, guest toilet and cloaks cupboard.
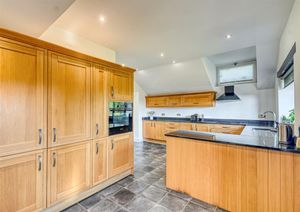
The breakfast kitchen boasts a tiled floor throughout. Meanwhile, the three-bedroom house also has three reception rooms in a dining room, sitting room and large lounge that includes an open fire and double doors opening into the conservatory that enjoys an outlook across the gardens.
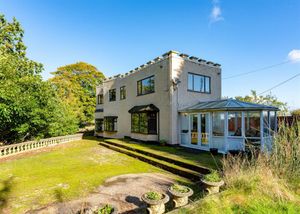
Approached by electric remote gates, the driveway extends around to provide good parking.
Steps to the side of the property lead down to the sandstone basement that houses the oil-fired central heating boiler.
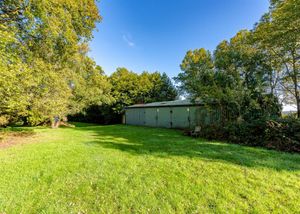
Meanwhile, a patio terrace is positioned to the rear and enjoys the most private aspect of the ancient woodland and long views beyond.
Extensive lawns are bordered by the woodland while there is an additional gated vehicular entrance from the rear boundary directly into the large area.
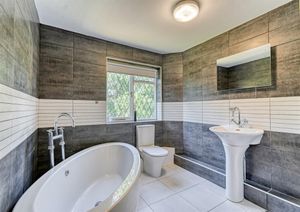
Further information can be found on Rightmove.

