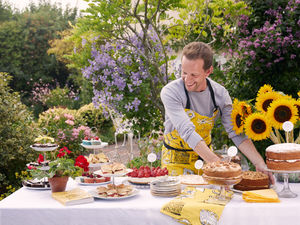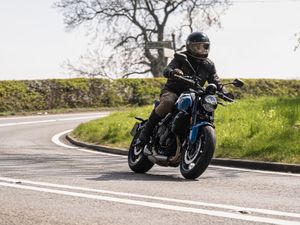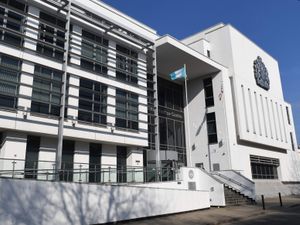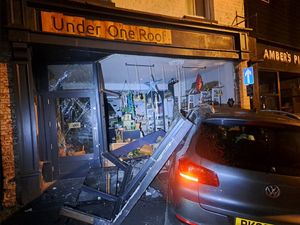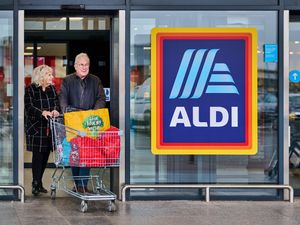A Builth Wells town centre pub which has been given permission to convert a neighbouring building into additional room for diners, has put in plans for internal and external alterations
A Builth Wells town centre pub which has been given permission to convert a neighbouring building into additional room for diners, has put in plans for internal and external alterations
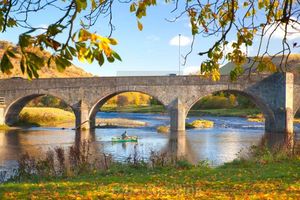
The White Horse Inn, on High Street, was given planning permission to change the use of the former Browns shop and basement into a food and drink area and a cellar recently.
The buildings were originally one and were separated and now the White Horse plans to extend into the new space which has been vacant for several years.
Applicants D and R Owen said they plan to repaint Brown’s shopfront to match the White Horse’s black and white colour scheme.
Now they have submitted plans of the full details of the knock through and window alterations.
They said the modernised interior of the shop needs upgrading and they plan to create an opening between the main bar and shop at ground floor level, remove the stair cupboard and partition to the staircase within shop, remove partitions within shop and general refurbishment, reinstate three sash windows to street frontage of the White Horse and two unauthorised windows to the rear of the White Horse.
They say the merits of the work will be to renovate the shop and bring it back into beneficial use, the alterations are reversible, the historic plan-form is respected and previous mis-repairs will be addressed.
The newly created food and drink area will be open Monday to Friday 10am until 1am, on Saturday from 10am until 2am and on Sundays and Bank Holidays from 10am until 11.59pm.
The building, at 13-15 High Street, is of historic interest to the town as it was the only house built from a fund that was raised after the Great Fire of Builth Wells in December 1690, which destroyed almost the entire town.
Powys County Council will make a final decision on the internal and external details by May 26.

