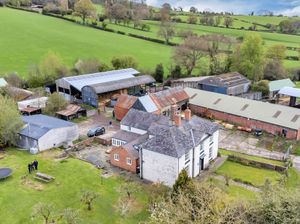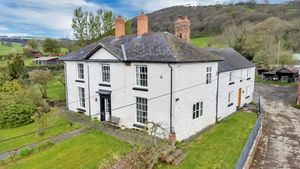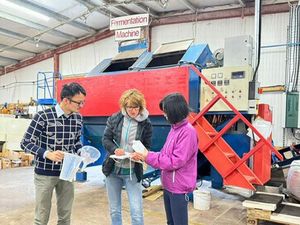'Something for everyone': Expansive Shropshire farm on the market for £3.1m
A certified organic mixed farm in a renowned farming area close to the Shropshire border with Wales is on the market with a guide price of £3.1 million.

Lower Wallop Farm at Wallop, Westbury, near Shrewsbury comprises 291.16 acres of arable land, temporary clover leys, permanent grassland and mature, broadleaf woodland together with a five-bedroomed, Grade II listed farmhouse and a range of modern and traditional farm buildings.
Shrewsbury-based agents Halls say it’s a rare opportunity to acquire an organic mixed farm in a "lovely" setting which has focused on conservation in recent years. Varying habitats across the farm could be of Biodiversity Net Gain interest to potential buyers.
“The farm really does offer something for everyone,” said David Giles from Halls.





