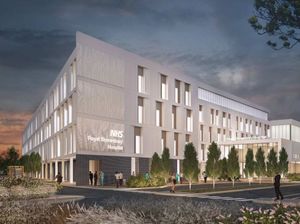Long-awaited planning application Royal Shrewsbury Hospital's 'Future Fit' transformation goes in
Detailed plans for the transformation of the Royal Shrewsbury Hospital have been revealed for the first time in the long-awaited planning application for the development.

Designs show how a new 30,000 square metre building will be constructed next to the current main entrance, housing women’s and children’s services, an acute medical unit and intensive therapy unit, and linking to a re-modelled and expanded A&E department.
The submission of the application marks a major step forward for the £312 million transformation of the two acute hospitals run by the Shrewsbury and Telford Hospital NHS Trust (SaTH) – and heralds the controversial end of consultant-led maternity services and A&E at Telford’s Princess Royal Hospital.
The application seeks full permission for the new building, which the trust’s agent Nexus Planning says will “form the new face of Royal Shrewsbury Hospital”.
It also proposes the relocation of the helipad and the addition of an extra storey to part of the staff car park to provide extra spaces.
Describing the layout and condition of the existing hospital buildings, the planning statement by Nexys says: “The Royal Shrewsbury Hospital has not had the benefit of being developed within a cohesive masterplan and has been developed over a period of time in a piecemeal manner.





