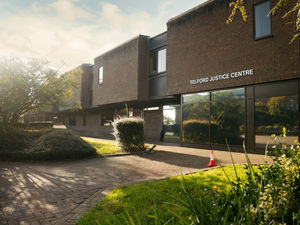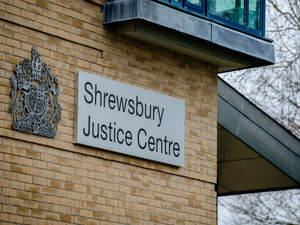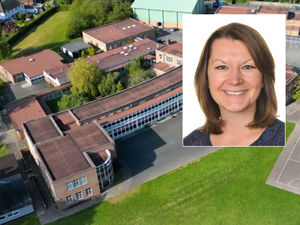Latest plans revealed for Shrewsbury’s Flaxmill Maltings
A fresh wave of plans have been submitted for Shrewsbury’s historic Flaxmill Maltings.
Historic England has lodged a new selection of plans for the site, which is being totally revamped for another century of use as a learning and enterprise quarter with offices for creative industries.
It is being brought back to life through restoration and refurbishment to put it at the heart of the local community.
Now plans have been submitted to Shropshire Council to raise the existing west retaining wall, new external steps to the west retaining wall, a new timber-clad bin store, new stairs and ramps along the line of the former canal with steel balustrade and the removal of the internal maltings plant.
There will also be repairs to existing windows and slate roofs, two new internal openings; and two new external openings.
In the planning application, Historic England said: “The first stage in saving this unique site was completed in 2015 with the opening of an interactive visitor experience and education facility, thanks to a £1.9 million regeneration project supported by Historic England and the European Regional Development Fund.
“The new visitor centre charts the site’s history, along with the story of its engineering, architectural and social legacy and is managed by Friends of the Flaxmill Maltings.
“The second stage of the work to bring the Shrewsbury Flaxmill Maltings back into use is now taking place.
“By 2021 the main mill will be ready for its third century of use including the ground floor to be open to the public, with interpretation, learning space and cafe managed by Friends of the Flaxmill Maltings.
Entrance
“Four upper floors are to be restored and available for commercial use. The upper two levels are earmarked for open plan office use.
“The malt kiln is the grand entrance/reception to the new offices with a vertical circulation core connecting all office levels together and giving access for visitor tours to the restored Jubilee Tower.”
It added: “The current proposals represent a relativity minor development of the LBC scheme in 2016.
“The changes in the main mill amount to new openings in the main mill and north engine house north wall to facilitate level access and visitor flow and some minor changes relating to the fire and maintenance strategies.
“The majority of change is focused in the Grade II listed malt kiln.
“Here the recognition for the need of a reception at ground floor led to the proposal to demolish the eastern half of eastern chamber and remove its plant.
“Mitigation is centred on the preservation of the western chamber which is identical in nearly every respect.
“The former main mill maltings lean-to wall will be removed and replaced with a simple painted metal balustrade to reinstate the visual connection between the main mill and former canal landscape feature.
“The kiln east terrace will provide ramped access to the kiln from the lower canal level obscuring the original kiln plinth.
“The new retaining wall will follow the line of the former canal whilst the central section outside the kiln which overhangs the line of the canal will be cantilevered to respect the line of the canal.”




