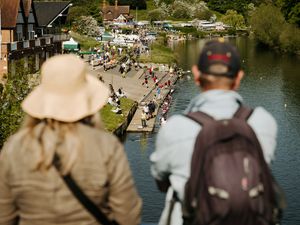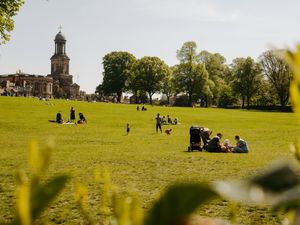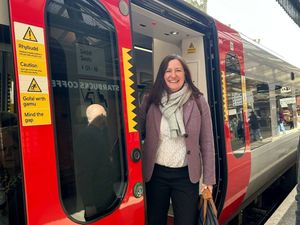Two Shropshire architect firms win big in regional awards
The extensions of a traditional Victorian terraced house and a popular Shrewsbury restaurant have won regional architecture awards.
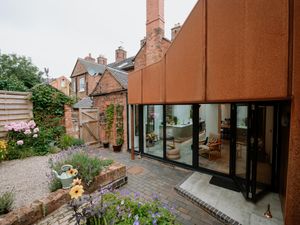
The two Shropshire architect projects have been shortlisted for the RIBA National Awards by the Royal Institute of British Architects, after winning in the regional category.
A total of nine buildings were awarded in the West Midlands categories, including two in Shropshire.
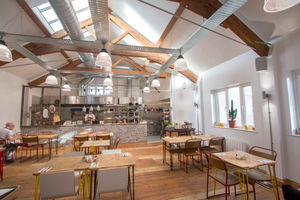
An extension of Shrewsbury's Number Four restaurant on Butcher's Row in the town centre won a regional award for Baart Harries Newall architects, and was also named RIBA's West Midlands Small Project winner.
Judges said the "beauty of this project is internal" as designers have made the most of every square inch of space to connect the buildings from the 17th century and the 1970s with reclaimed materials.
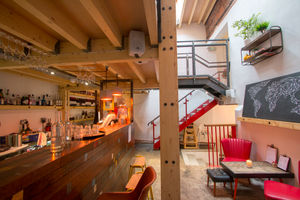
The judges' report said: "The overall effect is clean, modern and unpretentious. Windows and roof lights bring natural light into the dining area from different angles, illuminating the timber and creating a warm and inviting space.
"This project has clearly involved a strong collaboration between client and architect. It has achieved a huge amount on a very limited budget, has given new life to heritage buildings and provided a fantastic new restaurant for Shrewsbury.
"It is clear that the client and owner have felt the weight of responsibility for this project. They have gone above and beyond the traditional client role for what is ultimately their own livelihood and contribution to the heritage of their home town."
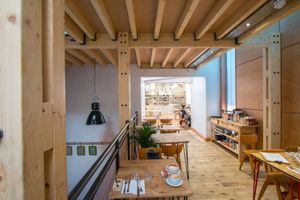
A traditional Victorian terraced house on Cheshire Street in Market Drayton, created by Shrewsbury based form:form architects, won an award for its "careful consideration".
In their report, judges said: "This extension has been designed with careful consideration of the positioning of windows and infiltration of natural light. A small existing outshed has been incorporated into the building and echoed by the new build element.
"Overhangs to the gable ends have been designed to provide shade in the summer and allow the house to benefit from the low winter sun as well as providing a level of protection for a small external seating area. Detailing throughout the house is minimal, and carefully considered.
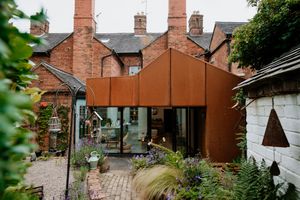
"This is a small project - essentially a courtyard infill - and so the beauty is in the detail and efficient use of space. The pitched roof reflects those of neighbouring properties and the use of Corten picks up the browns and reds of the brickwork to the Victorian terrace.
"The jury were impressed with what this project achieves in such a small space and with a tight budget. The strong forms, use of a single material, and rigorous detailing has transformed a traditional Victorian terraced house into a modern living space which is in harmony with its natural surroundings and the path of the sun."
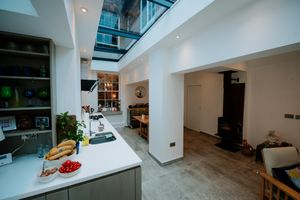
Regional jury chair, Nicola Rutt, said of this year’s award-winners: "The shortlist for the West Midlands region was strong this year, with the prevalent theme being connectivity and collaboration, within the building itself, and beyond to the wider community.
"The scale of projects varied greatly with the larger projects co-locating departments and faculties into single buildings to create a working and academic community.
"The architecture of all the winning projects was inventive and experimental, regardless of scale, and driven through clients and teams who wanted to pioneer new ways of living, working and teaching. The award-winning entries are spread across a wide area, with most having been designed by West Midlands-based architects, which is testament to the high-level of architectural practice and ambition in the region."
These two project winners will now be considered for a highly-coveted RIBA National Award in recognition of their architectural excellence, which will be announced on Thursday, September 9.


