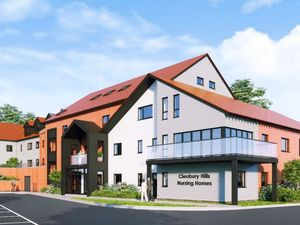Rejection for proposed replacement for demolished care home which breached regulations
Plans for a 75-bed care home on the site of a previous one that had to be demolished have been refused.

Cleobury Hills Nursing Home in Cleobury Mortimer was knocked down last year as it was found not to have been built in accordance with regulations.
Shropshire Council has now turned down plans for a replacement facility over concerns that it would be overbearing to neighbours and did not include adequate open space for its future residents.
The proposed home would have been built to the same footprint and height as the previous one, but the number of bedrooms was proposed to increase from 58 to 75 by utilising the roof space.
The company behind the application was Cleobury Holdings Ltd, owned by Juliet Briggs, who was also the sole director of the company that ran the previous home.
A statement submitted on the company’s behalf said “learning” had been taken from the positive elements of the previous development and the issues that lead to it having to be demolished.
The statement, by Neil Boddison Associates, added: “The design provides a bespoke development that will contribute positively to the town’s identity and provide a development that will add a distinct landmark that integrates into the fabric of the community.
“The proposal will provide high quality accommodation which satisfies the needs and demands of the local area.”
However the plans were met with objections from the town council and 23 members of the public.
The town council said: “Whilst we recognise that this application should be treated independently there are a number of concerns which were not addressed during the previous construction and subsequent demolition.”
Planning officers refused the application on three grounds.
A report by case officer Louise Evans says: “The proposed development would provide an unsatisfactory level of private amenity and on-site open space.
“There are no mitigating circumstances put forward to demonstrate why open space standards should not be met on site.
“By virtue of its scale, massing and positioning in relation to site boundaries and adjacent residential properties, the proposal would have an overbearing impact resulting in potential overlooking and the perception of being overlooked particularly for properties located to the east and west of the proposal.”
The third reason for refusal was that there was insufficient information as to the access and transport requirements.



