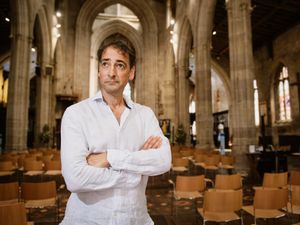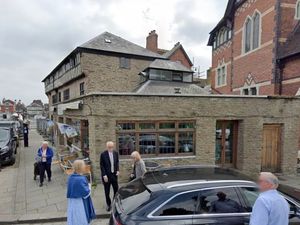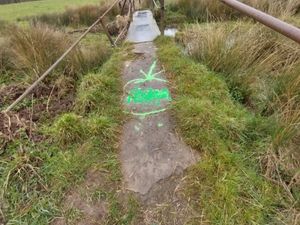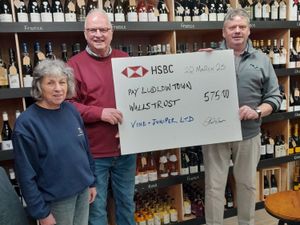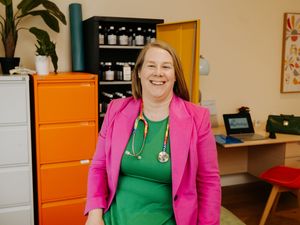Ludlow racecourse revamp is given nod by planners
Spectators will soon be able to enjoy panoramic views across Ludlow Racecourse after plans for a new three-storey entertainment space were approved.
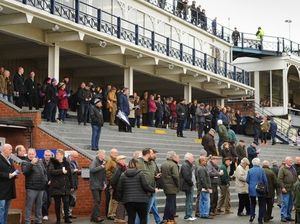
Designs for the new building at Ludlow Racecourse were granted planning permission alongside proposals to refurbish some of the older buildings on the site.
The existing tower containing the medical personnel accommodation will be demolished, as will the temporary portable cabins which house the changing rooms, tearoom and kitchen.
These will make way for the new three-storey building, which will include a glass-fronted bar and restaurant with a viewing terrace wrapped around three sides, taking in views of the track and the winners' enclosure.
Recommending approval of the plans, Shropshire Council planning officer Heather Owen said: "The scheme would support an existing established business enhancing the facilities available to this venue which in addition to the race days provides a general conferencing venue used by the wider community.
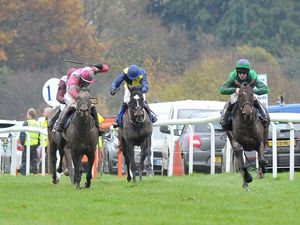
"The scheme would enhance the facilities available at Ludlow Racecourse and the scale and design are considered to be in keeping with the existing building at the site and would not detract from the visual amenity of the area.
"The proposals comply with relevant development plan policy and are recommended for approval."
A report submitted to the council by the agent, Eric Cole and Partners, said: "The main features of the proposed new first floor are the three largely glazed elevations and projecting balcony which will give good views of the track for spectators.
"The other main feature of the building is the two-storey medical tower along the track side elevation which will allow uninterrupted views of the track for these important officials especially at the finishing line."

