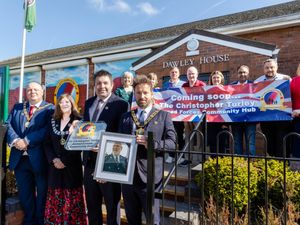'This has to be one of the most classically beautiful houses in Shropshire' - and it's for sale
A sprawling Telford & Wrekin farmhouse set in more than 17 acres of Shropshire countryside has just gone on the market for a cool £2.5 million.
Watch more of our videos on ShotsTV.com
and on Freeview 262 or Freely 565
Upton Grange in Waters Upton is an elegant and beautifully presented country house believed to be built in 1849.
The property is being sold by Savills, and property agent at the firm, Peter Daborn, said of it: “This has to be one of the most classically beautiful houses in Shropshire.”
He added that the house combines “both elegance and the practicalities” required for modern-day living.
“It is clear that enormous attention to detail has been given to both the restoration of the house and maintaining its current high standard whilst offering a wonderful family home,” said Peter.
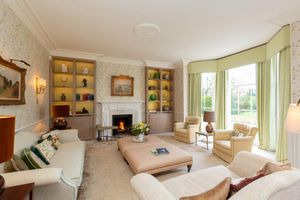
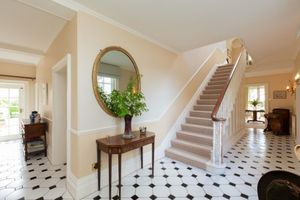
To the side of the house is the front door with a pedimented portico surrounding an attractive fan light over with gothic tracery.
This opens into the welcoming entrance hall with decorative tiled flooring, providing access to the formal and informal reception rooms including the elegant morning room with a large bay with sash windows and views over the garden, a fireplace with marble hearth and carved wood, nineteenth century chimney piece, fitted bookshelves with cupboards and lattice doors behind and a French door to the terrace.
Double doors, from the entrance hall, lead into the drawing room which is equally as elegant, with French doors and views towards the gardens, an open fire and built in units either side of the fireplace. The dining room overlooks the Greenhouse lawn and terrace and has a second door leading back to the entrance hall.
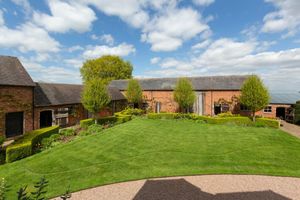
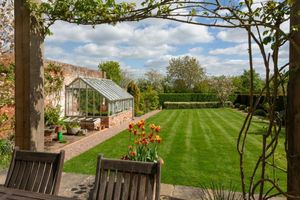
The kitchen breakfast has views over the gardens in all aspects and is a lovely light room.
Steps lead down to a smaller utility room with a drying rack which leads into a larger utility room.
Beyond this is a spacious games room with parquet flooring, a wood burning stove and built in units with shelving. A separate boot room has a stable door out to an enclosed dog run and the gardens beyond. There is also a large cellar reached separately from the garden.
The staircase leads from the entrance hall to the first floor landing where the principal bedroom has views towards the garden and copper beech tree. This room has built in wardrobes and an en suite bathroom which connects through to a further bedroom which has built in wardrobes and is used as a dressing room.
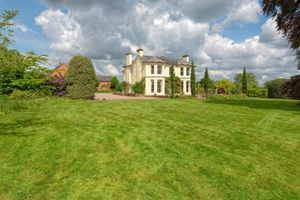
Bedroom two is a guest room with an en suite bathroom. There are a further two double bedrooms, both with en suite shower rooms, and a family bathroom with a linen cupboard. All of the bathrooms have power showers fitted. The second floor has been converted into a further spacious double bedroom with a fitted units and cupboards.
“The gardens are a special feature of Upton Grange and combine both maturity of the original trees and shrubs with strategic planting to ensure there is colour and interest throughout the various seasons,” said Peter. “They successfully combine both beauty and formality and also more informal areas.
He said the main garden area to the front of the house is principally lawned with a beautiful beech tree and shrubbery beyond. This leads on to a further compartment with a pleached lime avenue, which leads to a lavender walk and a bothy to enjoy the afternoon sun.
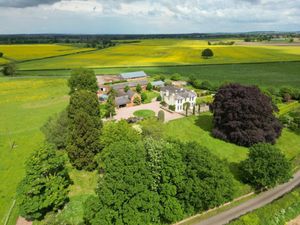
There are lawns to three sides with a vegetable garden protected by a natural hedge behind. A relatively new and well-stocked greenhouse with a peach tree is in the 'greenhouse lawn' and terrace, with a wonderful Choisya at one end.
The property has the benefit of three access ways, these being the principal drive, a private back drive with electric gate and a further rear entrance to the outbuildings and field.
The whole plot extends to about 17 acres, 5 acres of which is let on an annual tenancy to a local farmer.
For more information or to arrange a viewing visit: search.savills.com/property-detail/gbwmrstes240058

