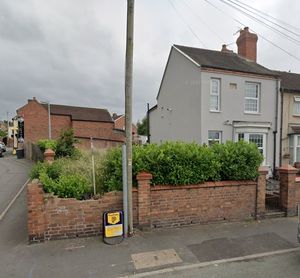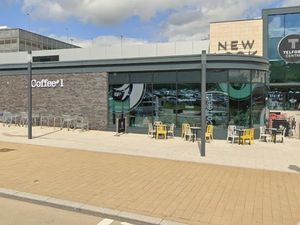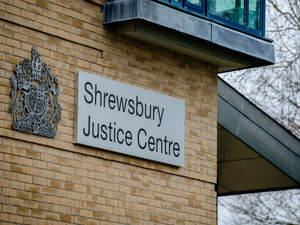New plan submitted for home in garden land close to Wellington town centre
Plans have been revealed for a two-bedroom house to be built on garden land close to a town centre.
Proposals have been submitted to Telford & Wrekin Council for the property at 80 Regent Street, just 500 metres from the centre of Wellington.
Submitted plans show a two-storey home with two en-suite bedrooms on the first floor, while the ground floor shows a lounge, office and kitchen/dining space.
The roof space is proposed to be used as a playroom/storage area.
Planning agent EMS Design submitted a planning and design statement on behalf of applicant Aknawaz Khan.
The plans have been re-submitted after a first application was withdrawn last month and reconsidered.
The proposed property includes two car parking spaces and on-site turning space.
“The scheme has been devised to take into account the constraints and opportunities affecting the site – namely scale, overlooking, residential amenity, orientation and access, whilst maintaining the character of the area,” said the planning agent.
“80 Regent Street is of a unique character within the street, and although it is linked to a row of other houses it stands taller and has distinct architectural features.”

The application states that the site is a ‘substantial area’ of garden land of around 0.23 hectare, accessed from both Regent Street and Mill Bank.
To the rear of the site are some commercial shop units with apartments above which are accessed via Mill Bank.
The proposal is that access to the site will be via a new crossover (five metres wide), leading directly from 3 Regent Street via a private driveway to the private parking areas.
The applicant adds that the appropriate vehicle and pedestrian visibility splays are ‘achievable’ along Regent Street.
“The planning application sets out a comprehensive approach to the residential development of the site and demonstrates that the scheme presents an informed, high quality design solution for the underused land, allowing it to be reused,” concludes the design and access statement.
The application clearly demonstrates that the proposed development is in accordance with the development plan and that the proposed development would be sustainable development.”
Plans can be viewed on the Telford & Wrekin Council website planning portal, application number TWC/2024/0213. Comments must be made during the consultation phase which ends on April 13.





