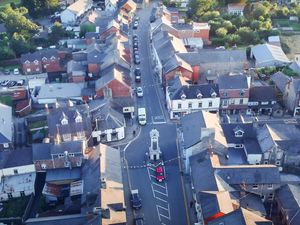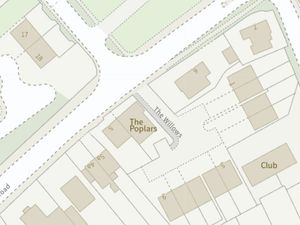Major revamp planned for Shropshire's first brick-built house
Shropshire’s first brick-built house will undergo a major renovation programme.
The Grade I listed Plaish Hall, near Church Stretton, was built in its current form in two stages between 1540 and 1580 for Sir William Leighton, an Elizabethan judge.
But before that it was mentioned in the Domesday Book and sits in 12 acres of land.
Now the current owner, Philip Stepp, has applied to Shropshire Council to carry out a 12-stage renovation of the property.
It will include installing a new kitchen and breakfast area, upgrades to bedrooms, garage refurbishments and ceiling and floor renovation in a Tudor room.
The hall is a traditional H-shaped property with gables and a Tudor frontage.
In his application Mr Stepp said: “Particular consideration has been adopted in both the design and detailing of the proposed works in acknowledging the era when the building was constructed, the style of the building, the period when relevant alterations have subsequently taken place, the internal/external fabric and the intentions as to the usage of the building together with the essential requirement to preserve and retain significant aspects of the building.
“In respect of the usage of the building, the second floor is recognised as having been provided for servants’ quarters and, as such, the level of finishes and facilities provided in these areas is accredited historically as being sparse and elementary.
“The design and detailing of the proposed works has been subdued to reflect this empathy, albeit the intentions are to reclaim this floor area for modern day usage which does encompass the need to allow a certain amount of flexibility in the selection of materials and sanitary ware.
Altered
“Similarly, the proposals for the ground floor kitchen/breakfast area and associated rooms also relate to part of the building which was considered to have been used by servants to the household, albeit following alterations and amendments (some fairly recent) there is very little significance in the remaining internal arrangements.”
He added: “Although the building has been considerably altered over the centuries the proposals relating to the external façade have, where possible, been designed to compliment the original characteristics of the building and that of the alterations.”
Mr Stepp added that he proposes using a full-time independent surveyor to monitor builders on the project during the work.
He added: “The present internal combined kitchen and breakfast arrangement is far from a satisfactory working environment in the context of modern living styles. This area of the building has been altered over recent years but still retains a dated and uninteresting internal profile lacking inspiration to any user.
“Furthermore, the flat felted roof and flat internal plasterboard ceilings, plastered walls and plain circa 20th century softwood windows with mixed leaded glass offers little harmony with the adjacent baroque dining room and the external façade of the main building.
“Although historically this area would be considered as a servants’ workspace and therefore not attracting the lavish surroundings such as those in the dining room, nevertheless, there are aspects of the previously introduced modern features which can be altered to provide a closer resemblance externally to that of the building’s original aesthetic qualities.”



