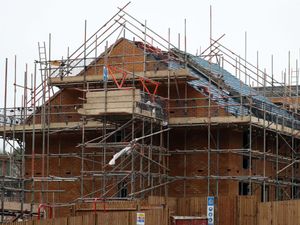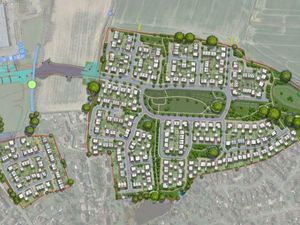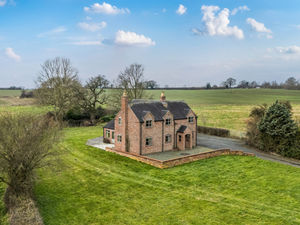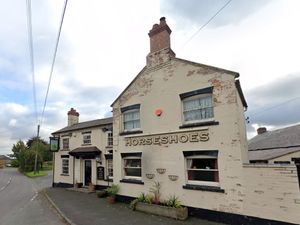Plans for 80 village homes approved
Farmland next to a village school could soon be developed into 80 houses after planning permission was granted.

Primoris Homes Ltd, based in Oswestry, plans to build the houses on a site at Rhosyllan Farm, between St Martin’s School and the village petrol station.
Outline plans were approved in 2016 and Shropshire Council has now agreed the full application.
The development will include a mix of two, three and four-bedroom houses and 10 bungalows, surrounding the existing Grade II listed farmhouse. Eight of the properties will be affordable homes.
The previously approved outline application also included an office block, sports pitches and a parking area for the school.
The proposed pitches are now to be created on a different piece of land behind the school, owned by the same applicant, under a separate planning application approved last year.
A report by planning officer Mark Perry said: “As such it is considered appropriate, as part of the section 106 agreement, to secure the delivery of the car parking and recreation pitches previously approved before the occupation of the 40th dwelling. As without any such mechanism the applicant may choose to the build the houses and not provide the additional community benefits.”
An area of public open space, totalling 7,500 square metres, will be provided along with a footpath along the B5069. Vehicles will enter the site via a new access of the main road.
The land is allocated for up to 80 houses in the council’s adopted site allocations and management of development (SAMDev) plan and the parish council has supported the application.
Original designs for the homes showed that 42 fell below the government’s nationally described space standards, but this has been reduced to 24 on the approved plans.
Mr Perry’s report concluded: “The principle of erection 80 dwellings on the site has already been established by the site’s allocation in the adopted SAMDev plan and by the previous granting of the outline planning permission, since which there has been no significant change in the planning policies for the area.
“It is considered that the requirement for providing employment premises is better served by the development and expansion of the nearby industrial estate than by requiring employment facilities writing the proposed housing estate; the layout of which is already constrained by the gas main and the need to respect the setting of the heritage asset.
“The scale, design and layout of the site is considered to be acceptable and would not detrimentally impact the visual amenity of the area or the setting of the listed building.
“The proposal would also secure and suitable safe means of access and create improved pedestrian connectivity.
“Adequate provision has been made for public open space and the protection of exiting trees and landscaping.
“The proposed scheme is therefore recommended for approval subject to conditions and a section 106 agreement to secure the delivery of the affordable housing and also the delivery of the previously approved sports pitches.”





