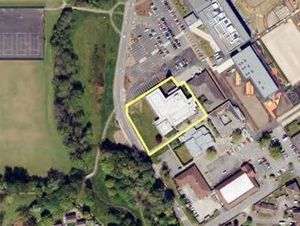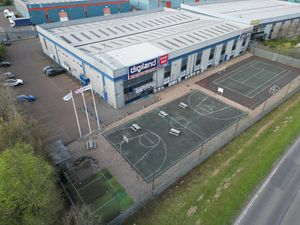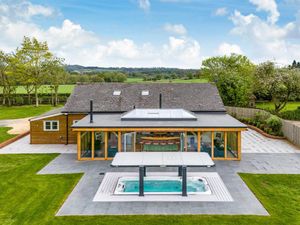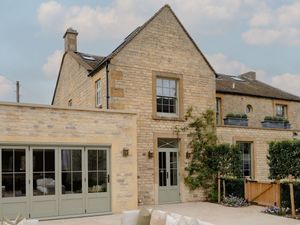Flats for over-55s could be built on former Telford leisure centre site
Dozens of flats for the over-55s could be built on the site of a former leisure centre in Telford, under new plans.

The 'extra care' facility, which would include a mix of 67, one-bed and two-bed apartments, is earmarked for the site of the former Stirchley Leisure Centre in Grange Avenue.
The leisure centre was demolished last year and a planning application to breath new life into the site has been lodged with Telford & Wrekin Council by Preferred Homes Limited.
A design and access statement says there would also be communal facilities within the building, including a bistro, large lounge or day room for activities, laundry and storage facilities, toilets, offices, PPE store and a main reception space.
It states: "Whilst extra-care living has proved effective in the context of Covid-19, infection control is essential and the scheme is designed to ensure ease of infection control.
"Different points of access are provided for different uses such as external access to the overnight family room and plant rooms; only residents and their visitors use the main entrance; staff and deliveries enter/exit at a different location; providing power and water to ambulance bays to allow mobile testing units to set up externally."
The building is proposed to be part three and part four storey.
The apartments would be available for rent and aimed at people aged 55 and over.
'Extra care' schemes offer people the chance to live in their own home with additional support available.
The design and access statement says: "The scheme delivers 67 extra care one and two bed apartments, amenity space and car parking in a manner that is sustainable and responds to the constraints and opportunities afforded by the site itself and its wider location.
"The scheme design compliments the surrounding uses and built form of the local centres, introducing a distinct green oasis in the form of the courtyard and roof gardens in what is a predominantly urban environment, at the same time creating a visual green link with the Mad Brook area to the west of the site.
"The building is designed in such a way to avoid a monotonous repeated elevation, but instead the variety of colours, materials and features break up its mass to smaller individual areas that define corners and gateways and personal space.
"It enables interaction with the local community through a mix of communal and public spaces both within and outside the building. The gardens are well
considered with their south facing aspect and elevated positions to provide a calm and tranquil environment for the resident to enjoy their homes and surroundings."
A decision on the planning application is expected to be made by Telford & Wrekin Council in the coming months.





