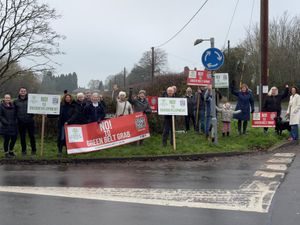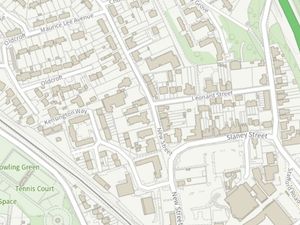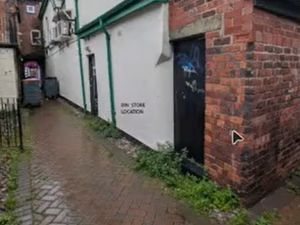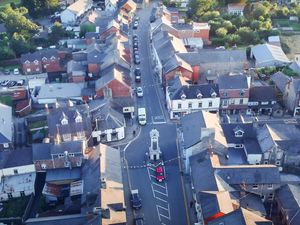'Former chocolate factory' in Shropshire countryside converted into stunning £1.6m home
Waking up every morning in a home that used to be a chocolate factory sounds like every confectionary lover's dream.
But that's available right now after a building that once housed a small Cadbury factory near Market Drayton was converted into a luxury home and put on the market for £1.6 million.
Aptly named Cadbury House, the six-bedroom home - four of them with en-suites - at Stoke on Tern is surrounded by greenery in the heart of the Shropshire countryside.

The home is described as "hidden behind a grand walled entrance with private electric gates", before the potential owner steps inside through the "glass-fronted entrance" and into a hallway where they are "immediately greeted by the very imposing oak staircase that rises up then splits to either side of the splendid gallery landings".
In its written tour of the house, estate agent James Du Pavey says: "The next set of doors take you through to the cinema room, the ideal space for the kids to hang out or sitting with friends and family for entertaining, with bi-folding doors that lead out to the front garden and a patio.
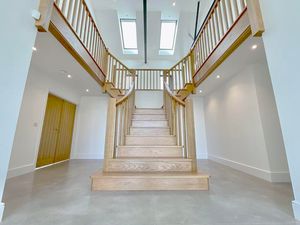
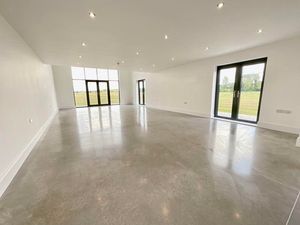
"Back to the hallway & continue to another set of oak doors that draw you in to the most incredible kitchen/dining/entertaining/living space you have ever seen. A colossal room with a vaulted ceiling exposing the original industrial beams of the old chocolate factory, that will no doubt be filled with an abundance of love, laughter, great food & celebrations."
The house contains two sets of bi-folding doors that open on to the front garden and patio, as well as a further set of leading to the side gardens, while another door provides access to the back patio.
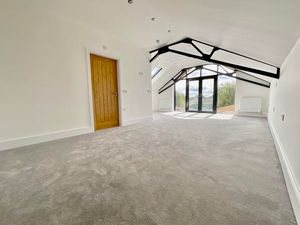

The listing continues: "To the end of the corridor is bedroom six or once again you may chose to use this room as something else, with bi-folding doors offering spectacular views across the field, it may be your choice for a study or gym.
"The final room to finish off the ground floor is the astonishing lounge which has a partially vaulted ceiling revealing some of the original steel framing, decorative in its own right towering above some French doors which open up to the best view of the ground floor, gardens spreading widely then fields beyond.


"This lounge is so vast with so much to show off outside, therefore it also benefits from two further sets of French doors with once again, picturesque views of fields and a church in the background."
Upstairs contains more "substantial" bedroom with Velux windows and a "very generous sized family bathroom", while "French doors offer the spectacular elevated view across the fields and Shropshire countryside".

You can find the listing at https://www.rightmove.co.uk/properties/126479945#/?channel=RES_BUY.

