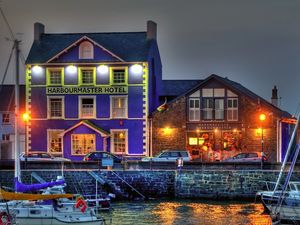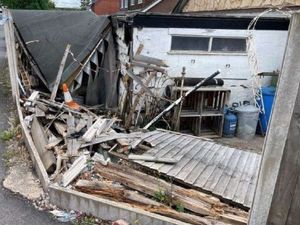The 1850s property near Bridgnorth which 'simply has it all' is on market for £1.8m
A Shropshire home dating back to the 1850s, which has undergone extensive renovation over the past five years, has been brought to the market with a guide price of £1,800,000.
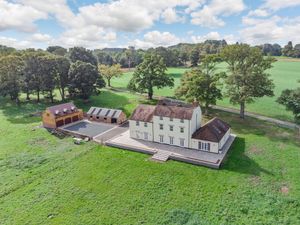
Home Farm, located near Claverley, has been described as 'a property that simply has it all'.
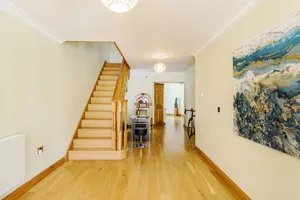
The six-bedroom farm house has the addition of extensions and benefits from commercial quality renewable energy systems, including heat pump dehumidification for the swimming pool and electricity power generation from both a Wind Turbine and Solar PV system.
The property’s generation systems benefit from the Government’s ‘Feed in Tariff’ incentive scheme, providing a substantial annual income and reducing the need and cost for imported electricity.
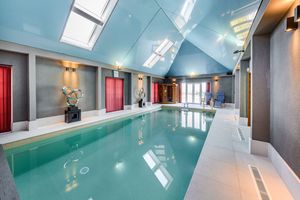
Peter Daborn, head of residential sales for Savills in Shropshire and Staffordshire, says: “Home Farm simply has it all. Period features, modern eco credentials, substantial space and amazing views.
"I can’t think of too many properties that generate their own income and its availability represents an incredibly unique chance to own such a home.”
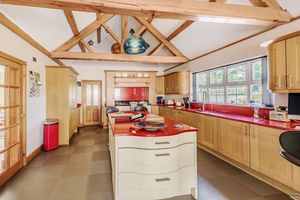
Set within about 5.6 acres of land in total, the home’s main entrance opens in to the spacious hallway which expands the length of the house on the ground floor and has oak flooring throughout.
There is a stylish living room with a modern wood burning stove and three sets of French doors offering in plenty of natural light, two of which open on to the terrace at the back of the house which provides unobstructed views of the surrounding countryside.
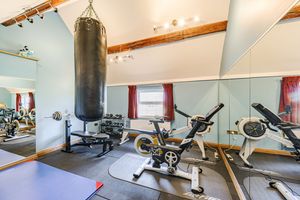
With accommodation arranged over three floors, the ground floor also comprises a kitchen/dining room, utility room, living room and a games room, a bar and three sets of French doors opening on to the terrace which offers a great space for entertaining. This room has a fireplace with a marble hearth.
A heated swimming pool expands the width of the house, with French doors either end and along the side. The pool has an electric cover and is fitted with an endless pool fast lane, for those swimming enthusiasts.
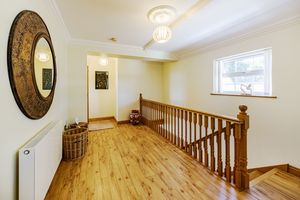
A separate free standing sauna is situated in the corner and the pool has cabling ready for a hot tub. There is a changing room with WC and a separate shower room.
The pool room is fitted with speakers specifically for swimming pools and is connected to the Naim Hi Fi System which can be accessed via a phone or tablet.
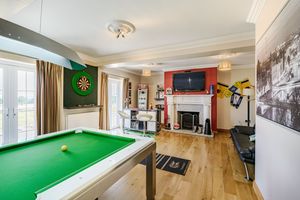
The home has a beautiful solid oak staircase that leads from the ground floor to a spacious landing on the first floor and principal suite, which offers outstanding views.
This room has an en suite bathroom with a free standing bath and separate shower, plus a spacious dressing room. Two further double bedrooms and a family bathroom, with shower, completes the first floor.
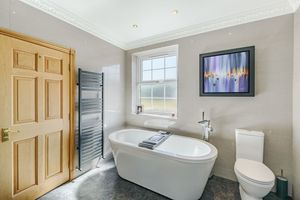
A further staircase leads to the second floor where there are three vaulted ceiling double bedrooms, two of which are currently being used as a gym and as a home office. There is a separate family bathroom with a shower.
Outside a stable block with three loose boxes and an open bay provides storage options or garaging for a vehicle. This building has lapsed planning permission to convert into accommodation.
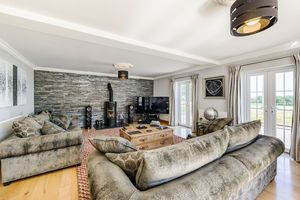
A more recent addition is a beautiful oak framed triple garage with an external staircase that leads up to a small balcony area and a door which opens into an open plan studio annex with a kitchenette and a shower room. The current planning is on the basis of family use and the studio may not be used as a holiday let unless the buyer were to apply for a change of use.



