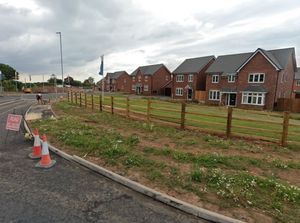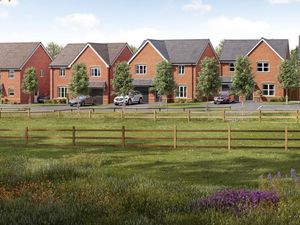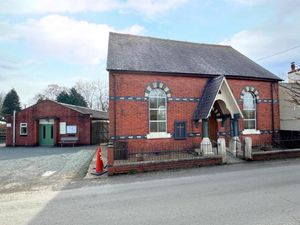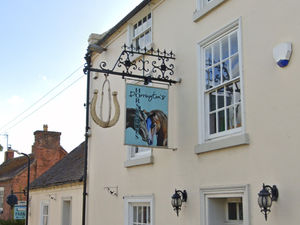Developer revises plans for huge estate on edge of Telford to include smaller homes
A huge housing development being built on Telford's eastern edge could include smaller and more ‘affordable' homes under revised plans.

Vistry Homes has submitted a planning application to build 18 properties as part of the 457-house site off the A5 at Redhill.
A reserve matters application was granted nearly three years ago for over 457 homes to be built on the site along with garages and access.
Construction of the properties is now underway with the first completions achieved in 2022/23 and "many dwellings" now completed and occupied as of January 2024.
However, Vistry Homes says that changes to the approved scheme are "necessary". The company wants to replace a section of 11 four- and five-bedroom homes with 18 two- and three-bedroom homes.
This includes two two-bedroom properties which will be provided as shared ownership.
A planning statement prepared by Claremont Planning Consultancy on behalf of Vistry Homes outlined the proposals.
It says: “Due to changes in the market, Vistry has identified that changes to the approved scheme are necessary. This includes alterations to the housing mix to secure the provision of additional smaller units that better address local housing needs.
“Accordingly, this application proposes the substitution of some plots, and the addition of further plots, within a parcel of land that already benefits from detailed planning permission for residential development.
“The proposed affordable housing will be provided as shared ownership intermediate tenure. Based on the applicants’ experience in this locality, it is understood that there is specific demand for two-bedroom shared ownership dwellings, which these additional affordable dwellings will contribute towards meeting.”
Vistry Homes states that the revised plans will result in 35 per cent of the overall development of 457 homes being ‘affordable housing’ – above the 25 per cent requirement.
Proposals include two dedicated parking spaces for each properties, ‘which will typically be provided on or adjacent to plots’.
All of the houses will have private gardens, accessed directly from the dwelling,
Vistry Homes states that the revised scheme would be built by the same developer as the wider housing scheme with the materials and style of houses ‘consistent’ with others on the site.
“The house type designs have been specifically chosen in order to blend in with the surrounding residential development, whilst also providing a strong edge to this part of the development as it overlooks the open space in the northern part of the site,” adds the application.
“Critically, the development proposals have not included any incursion into the strategic green infrastructure and open space, ensuring that all built development and associated roads and car parking are situated within areas that were previously identified for built form, and ensuring that this does not adversely impact on the proposed landscaping and access to green infrastructure for residents of the proposed and adjacent properties.”
Proposals can be viewed on Telford & Wrekin Council’s online planning portal application number TWC/2024/0111. Any comments should be made during the consultation phase which ends on March 4.





