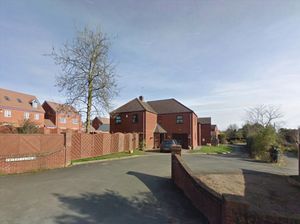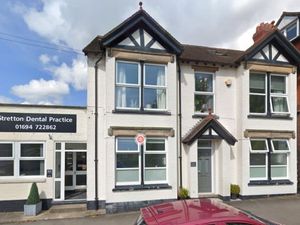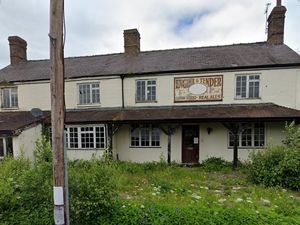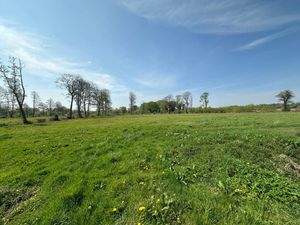New houses plan approved for vacant south Shropshire site
Two new homes will be built on vacant land in Cleobury Mortimer after council planners gave developers the green light.

The scheme, put forward by Blue Square Assets Ltd, will see two new four-bedroom properties built on scrubland at the end of Fryers Close, near the former Muller England manufacturing base.
The plans had previously been submitted and approved in 2017, but planning permission had expired before work commenced on the site. Plans for a 58-room care home facility have since been approved for the neighbouring plot.
A planning statement from architects Recreate Living Ltd said the development would help to meet local housing demand.
“The proposed dwellings will provide attractive and desirable residential accommodation for two families. The development proposal will seek to make the best use of redundant land that is unwanted and vacant. The new housing will meet local demand and provide cost effective family housing to improve the image and identity of the locality.
“The interior accommodation has been designed to suit the 21st century modern living which will comply with the current building regulations.
“We feel the proposals will provide an improvement to the current site, which is currently vacant.”
The scheme attracted one objection from a resident, who said the likely addition of four cars to the street would create traffic issues on the narrow cul-du-sac, which is accessed near a traffic-light controlled junction between Catherton Road and Ludlow Road.
However in his report, council planning case officer Jacob Collett said the council was “content” that the level of parking and access via Fryers Close was adequate for the proposed development.
“Fryers Close is a single width, unlit, no through road and thus pedestrian movements along the road are likely to be limited to existing occupiers of the street and visitors/deliveries. Any traffic travelling along this road would likely be doing so a low speeds due to the nature of its layout,” he said.
“The design of dwellings proposed is considered reflective of existing housing within the area, utilising a typical late 20th/early 21st century housing design albeit picking up on traditional features through the design of fenestration.”
The plan was approved, subject to conditions, with developers required to produce a construction method statement and surface water drainage plan.





