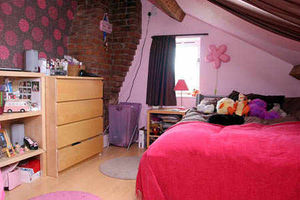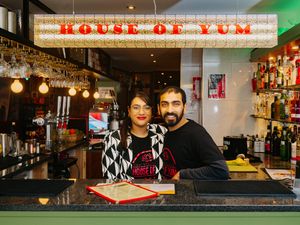Ellesmere villa is simply gorgeous
Since Keith and Zoe Day bought their Grade II listed Georgian family home in Ellesmere over 13 years ago, they've spent all their free time working tirelessly on it - and what a great result.

Since Keith and Zoe Day bought their Grade II listed Georgian family home in Ellesmere over 13 years ago, they've spent all their free time working tirelessly on it - and what a great result.
Take the photo tour below with our property expert Cathy Stanworth.
Kohima Villa, 4 Trimpley Street, dates back to the 1820s/1830s. It has bags of character and original features include Georgian sash windows, doors and windows and two beautiful black cast-iron fireplaces.
The Days have been very happy there but, as it's now time to move on and downsize, they have put their home up for sale through Bowen Son and Watson for £315,000 with no chain.nextpage
A substantial semi-detached house, with parking for six cars at the front, it is very close to town, yet has such a quiet and pretty landscaped rear garden that you'd think you were out in the countryside.
The rear garden is very private and has a lovely old brick wall along the one boundary. It's been prettily landscaped and now features a patio, pergola, pond and lawn.nextpage
The Days have added a fabulous extension, which spreads well beyond the width of the house, to create a gorgeous dining room cum family room/living room.
Eddie Bowen, partner of Bowen Son & Watson, said: "This is a really good family home, with the extension providing good open-plan living space with an eating area."
Eddie said that the work done to the villa had been done in a way that would very much appeal to buyers. nextpage
Originally the villa had a little lean-to conservatory off the rear kitchen, with a courtyard and shed beyond. That space was destined for the extension.
This has slate flooring, meaning it's no problem if, when barbecuing outside, everyone has to suddenly escape the rain and come indoors.nextpage
When the Days bought it, Kohima Villa wasn't in a bad condition at all. Zoe said: "We wanted to put our own stamp on it and we've made it fit our lifestyle. We love to entertain, and that's why we've done it really."
It's very much a friendly and very attractive home to visit and its layout lends itself well to entertaining or busy family life. nextpage
Along with an attractive kitchen, it has a good-sized side entrance hall, lounge, living room, utility room, dining area, family area, ground-floor shower room, four bedrooms, en suite shower room, family bathroom, landing/study area, garage and gym/office.
There is also a cellar which is ripe for conversion, subject to planning permissions.nextpage
Keith, who works for the Government, while Zoe is an advertisement manager, did most of the work himself.
Zoe said: "We had to start from the top and work our way down. We had to go through North Shropshire District Council at every stage, and use an architect to make sure the work was how they wanted it to look."
Although the property's coach house had already been converted into a garage, its first-floor floorboards were rotten.
So Keith and Zoe had the floorboards replaced and insulated, and plasterboarded the interior and carpeted it.
It is currently being used as a very spacious gym, connected to the house via a door and staircase, yet offers the potential to become a substantial office base for anyone wanting to work from home.nextpage
The Days also created two extra bedrooms out of the large loft space, installed a new luxury kitchen and bathroom and created an en suite to serve a second main bedroom.
The couple made sure that their home made the most of its eaves storage when creating the loft bedrooms. nextpage
Previously the two main bedrooms below had high, domed ceilings. These were replaced with new floors to accommodate two extra double loft bedrooms.
Further details are available from Bowen Son and Watson's Ellesmere office on 01691 622534.





