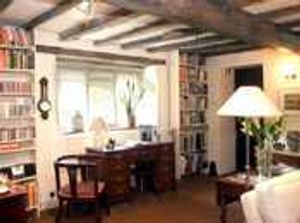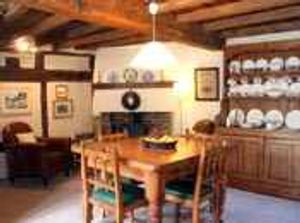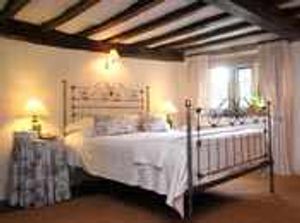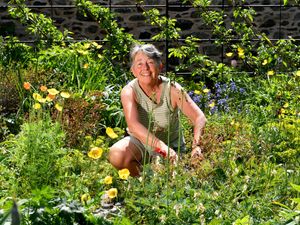A historic gem is transformed
Derek and Jennie Osborn first came across their romantic and historic Shropshire home thirty years ago and it was definitely in need of some tender loving care.

Derek and Jennie Osborn first came across their romantic and historic Shropshire home thirty years ago and it was definitely in need of some tender loving care.
Today The Bayliffe's House in Benthall is a magnificent Tudor gem of a home.
Grade II listed, it is set in gardens so wonderfully designed and planted that they have been featured in Tatler, Vogue, GQ and House and Garden magazines.
Both the work to the house and gardens is all down to Derek and Jennie.

Now, after 30 years, they have decided they want to sell up and take on a 'project' in another part of town. They have therefore put The Bayliffe's House up for sale through Lane Fox of Bridgnorth for £700,000.
Locals describe the property as The Gingerbread House and its features include a host of oak beams; floorboards and staircases, mullioned windows, mahogany panelled doors and two wonderful inglenook fireplaces plus another ancient one in the master bedroom.
This is believed to have been cracked during an earthquake in the 1700s. There is also Jacobean panelling installed in the master bedroom that was rescued from Benthall Church.
The house has a drawing room, dining room, kitchen, rear hall, pantry, cellar, six bedrooms and two bathrooms on three floors. Outside, as well as the gardens, there is a detached garden studio, garage, workshop and paddocks. All in all it lies in about 2.79 acres.
Derek said that the house was built for the bailiff of Benthall Hall in 1535 using sandstone left over from the hall.
Above the original front door is a marking for 1672, which is believed to date to the ownership of the Hartshorne family, a prominent local family of clay pipe makers.

Derek said: "It was built during the reign of Henry VIII. The original front door has been partly blocked up. We believe the bailiff would have received farmers and miners in what is now the drawing room."
The Osborns have done much research into the history of their home. Derek said: "Apparently when it was a workhouse, conditions were so bad that some inmates smashed the windows."
Jennie said that the fact that the house had so many beams indicated that it was a wealthy man who built it. She said: "It would have been an important house, surrounded by hovels that have long since disappeared."
Derek, a part time yoga teacher, said that they moved to Shropshire from Yorkshire in 1977. He said:
"When we came to look at the house Jennie grabbed a handful of earth and said "What wonderful soil", while I was pointing up at the roof! It was habitable but it was a very sad house with all the timbers painted black. It was a cold house. It had just two miserable open fires."

Jennie said: "The first one was supposed to be a temporary kitchen, but it lasted for 17 years!"
The front door opens to the drawing room with its mullioned windows, wonderful inglenook fireplace and all the beams. The original front door is now blocked off, with the top of it turned into a window.
An ancient door leads off the room to the large cellars, while you step up through a door to the dining room, again with inglenook fireplace.
Off this are the kitchen (a later extension), pantry and WC. The kitchen has plenty of light from triple aspect windows and has hand-made elm units and an ancient quarry tiled floor.
The original oak staircase ascends from the dining room. Off the first floor landing is the glorious master bedroom and further bedroom (currently used as a dressing room,) another bedroom and a family bathroom. Off the second floor are the remaining three bedrooms plus another bathroom.
Jennie said: "It's been a love/hate relationship, because sometimes we would think 'why are we doing this?' Yet by and large it's been a privilege to live here because it is just so beautiful."
Further details are available from Lane Fox of Whitburn Street, Bridgnorth on 01746 766626.
All information correct at time of publication.




